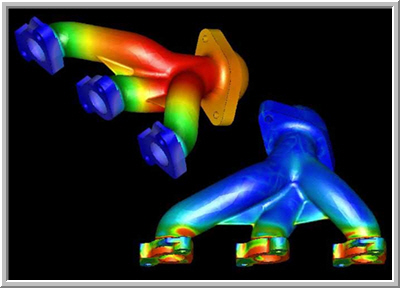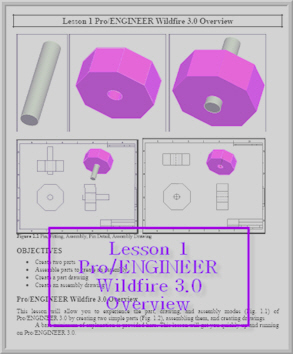One young man had recently graduated as a mechanical engineer. He took one engineering graphics class which used a seldom found in industry 2- 2 ½ D CAD system. He stated that “bozocad” is not used anywhere in local industry so how was he to get a job? Besides, 40 hours on software that was two years out-of-date was next to useless. After 6 months taking 5 classes in Pro/E he is now employed.

Parametric design models are not drawn so much as they are sculpted from solid volumes of materials.
To begin the design process, analyze your design.
Before any work is started, take the time to tap into your own knowledge bank and others that are available.
Think, Analyze, and Plan.
These three steps are essential to any well-formulated engineering design process.
Parametric can be defined as any set of physical properties whose values determine the characteristics or behavior of an object.
Parametric design enables you to generate a variety of information about your design: its mass properties, a drawing, or a base model.
To get this information, you must first model your part design.
Break down your overall design into its basic components, building blocks, or primary features.
Identify the most fundamental feature of the object to sketch as the first, or base, feature.
Varieties of base features can be modeled using extrude, revolve, sweep, and blend tools.
Parametric modeling is the term used to describe the capturing of design operations as they take place, as well as future modifications and editing of the design.
The order of the design operations is significant.
Suppose a designer specifies that two surfaces be parallel, such that surface two is parallel to surface one.
Therefore, if surface one moves, surface two moves along with surface one to maintain the specified design relationship.
The surface two is a child of surface one in this example.
Parametric modeling software allows the designer to reorder the steps in the object’s creation.
 https://www.cad-resources.com/WF3_Lesson_1_ProENGINEER_Overview.pdf
https://www.cad-resources.com/WF3_Lesson_1_ProENGINEER_Overview.pdf
Powered by WordPress